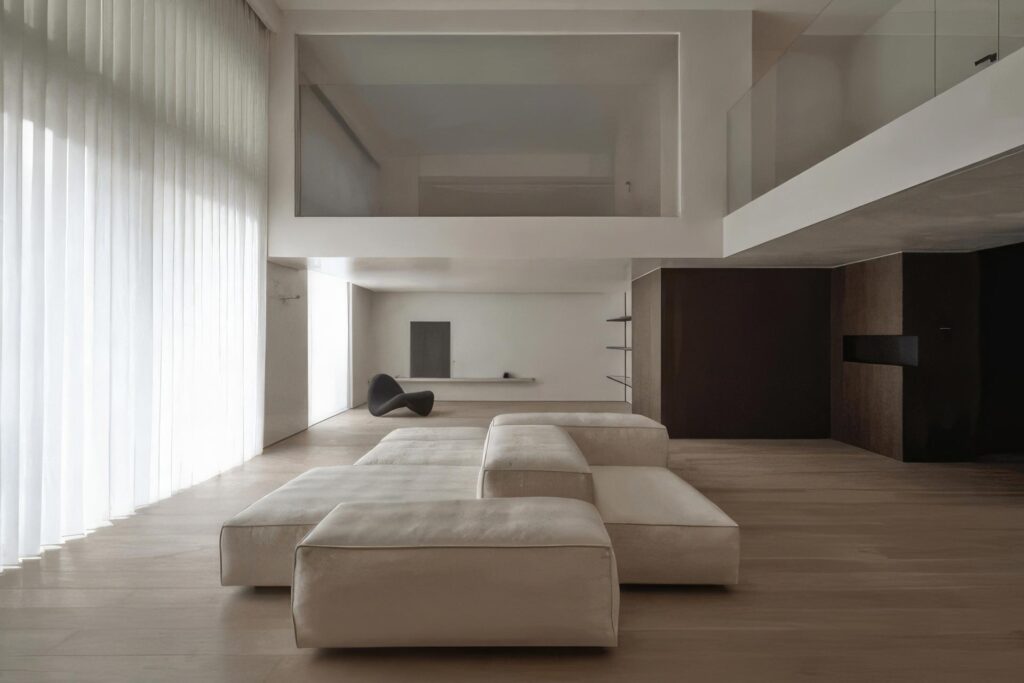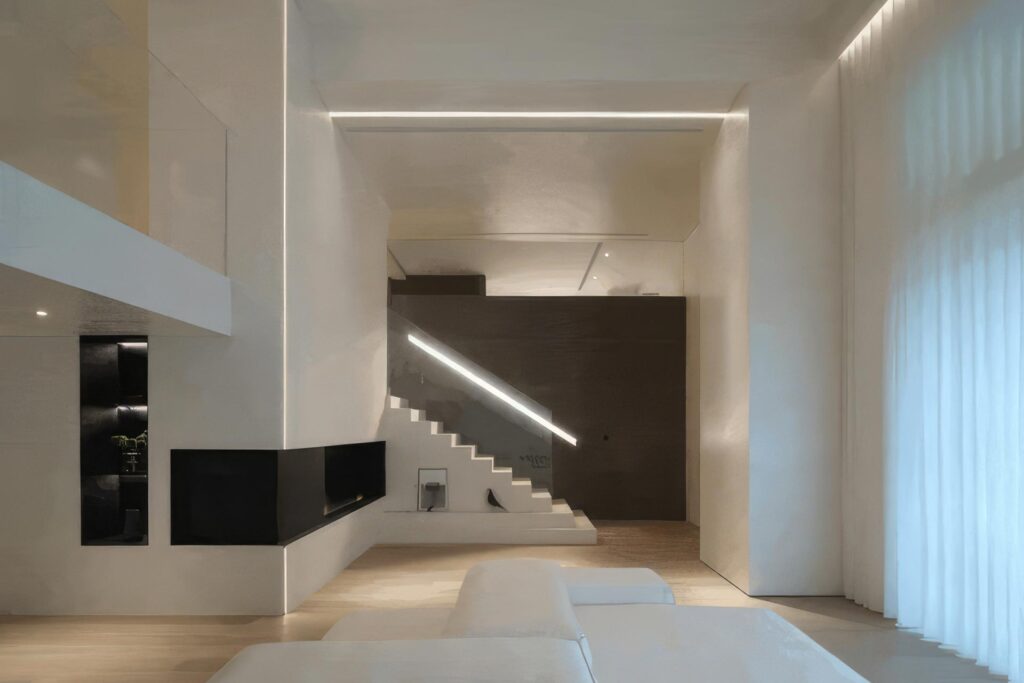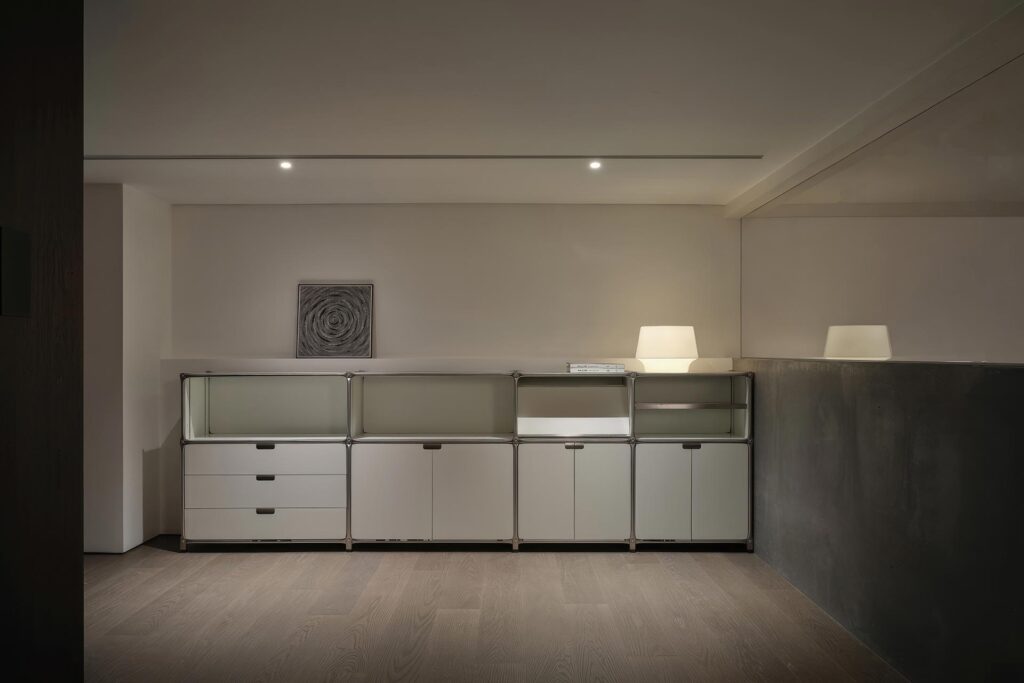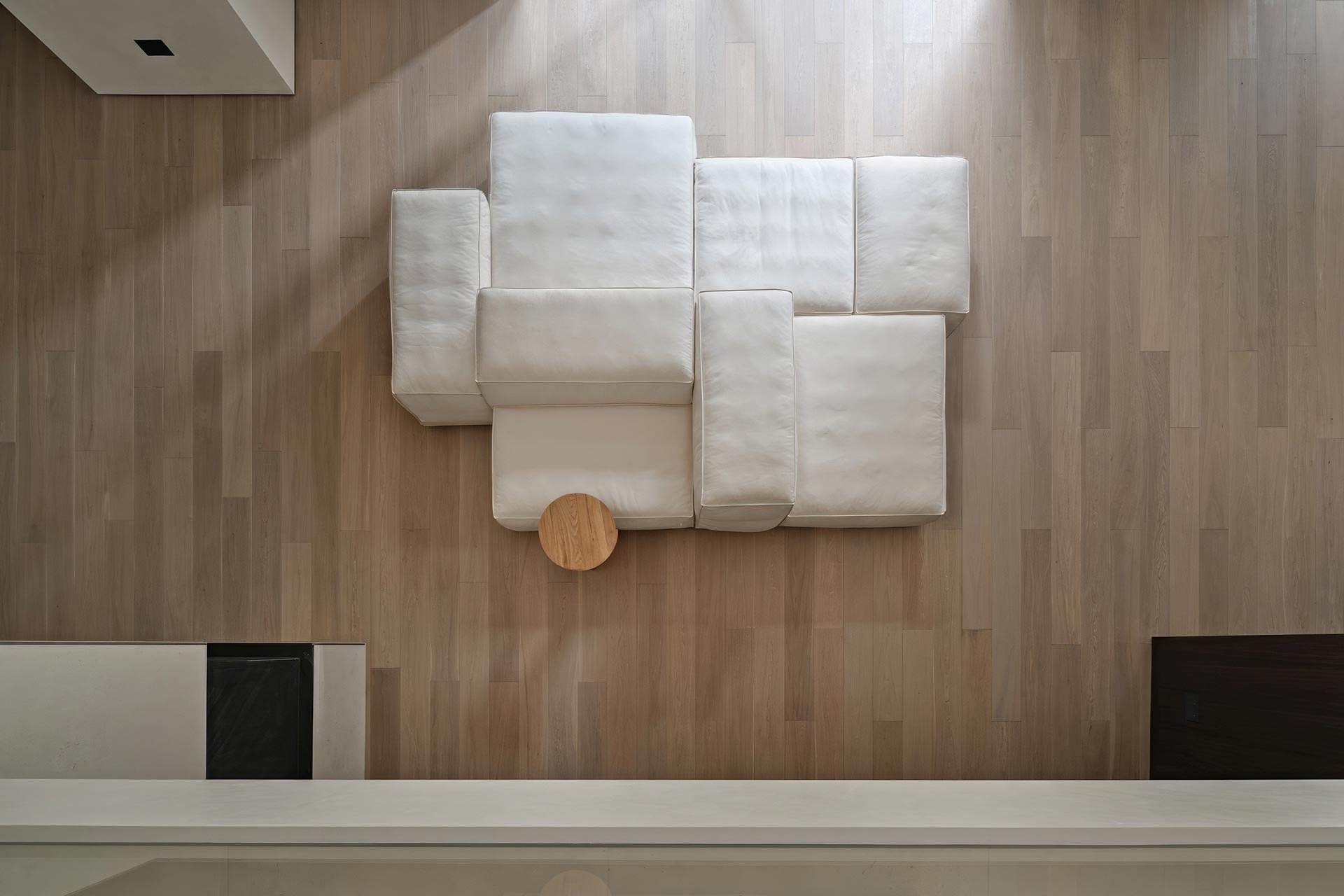A well-designed home provides a family with wonderful spaces to connect and relax in solitude without disturbing each other.
Our clients for this project wanted to create an open layout for their new construction apartment with visibility throughout and beautiful spaces to enjoy moments together as a family. Due to the 2nd-floor location, their apartment had a low ceiling height and they didn’t want any overhead lighting.
We incorporated a thin pipe heating system in the floors to maintain an optimum floor height throughout. Then updated the overall layout with rooms in the corners of the apartment to accommodate their needs for a study space and their children’s bedrooms. All in a distinct minimalist style that aligned with their personalities.

By collaborating with a high-end lighting design company, we created an integrated indirect lighting system to offer full control over the light and brightness in every space.

The abundance of storage space, including a large master closet and security box, blends effortlessly with the sleek overall design aesthetic to create a comfortable, functional home.

Our clients were thrilled with the planning, design, and execution of their duplex apartment design. The effortless connection between each space offers plenty of opportunities for spending quality time with family and friends in the years to come.
Are you interested in designing the ideal layout and aesthetic for your family’s lifestyle and personality? Book a Discovery Session with us today to transform your home and bring your authentic essence forward in every detail.

